Brewster Courtyard Renovations
If you’ve been past the Brewster Building anytime this past semester, you probably know that something has been going on in the courtyard. If you’ve been around for longer, you probably remember how it once looked. I’ve heard descriptions of solid concrete, inaccessible stairs, and generally unflattering comparisons to government institutions other than universities. Our Assistant Director of Grounds Services, John Gill, worked to get funding for this project through our ADA office to make the space available for everyone to enjoy as well as more enjoyable for everyone.
What changed?
Making the Space Accessible
- The first priority was to make the site ADA-compliant so that it could be accessible to all students, faculty, and staff to enjoy. This courtyard is also a convenient shortcut when going from one wing of Brewster to another, so this will help anyone who can’t use stairs cut through the area instead of having to travel around the entire building to get to the wing on the other side. The team did this by removing stairs almost completely from the space. Now sloping sidewalks connect the four corners of the courtyard as well as the new outdoor classroom in the middle
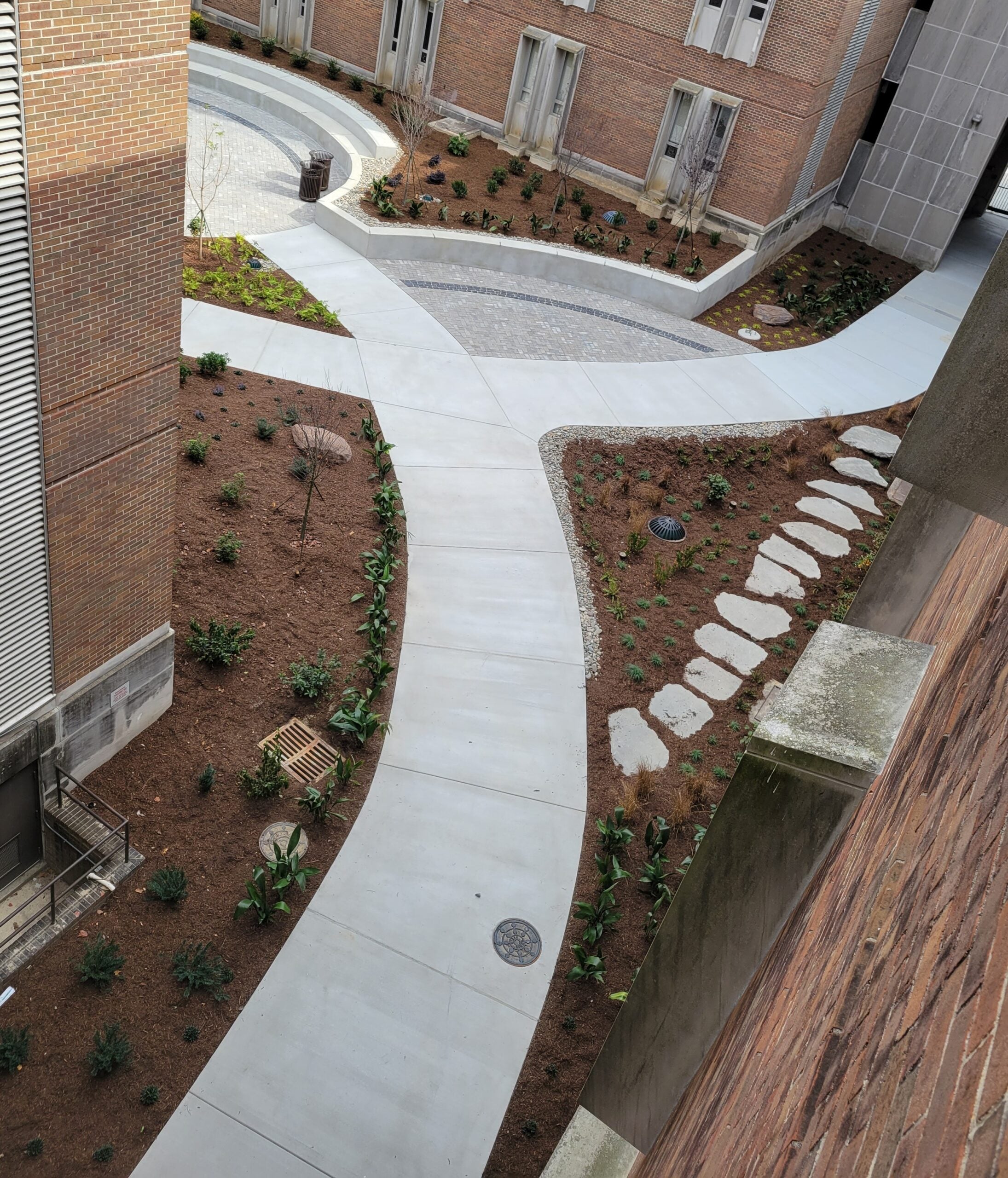
Stormwater Management
- The renovation reduced the amount of impervious surface by adding pervious pavers and landscape beds. This will help reduce flooding both on campus and in areas nearby as well as filtering the water of pollutants before it gets to the Tar River.
- The team used a series of pervious paver patios to collect and treat the stormwater from the site. Pervious or permeable pavers are helpful for stormwater management because they help reduce runoff which in turn reduces flooding. As you can see in the picture below, these pavers have spaces between them that the rainwater flows into and in turn soaks into layers of sand and gravel instead of simply running off the concrete and into drains, which can cause the drains to overflow and back up, causing flooding. These layers of sand and gravel below the pavers also help to filter out pollutants so that the water is much cleaner by the time it soaks into the ground far enough to join our groundwater or continues to flow into local streams and rivers.
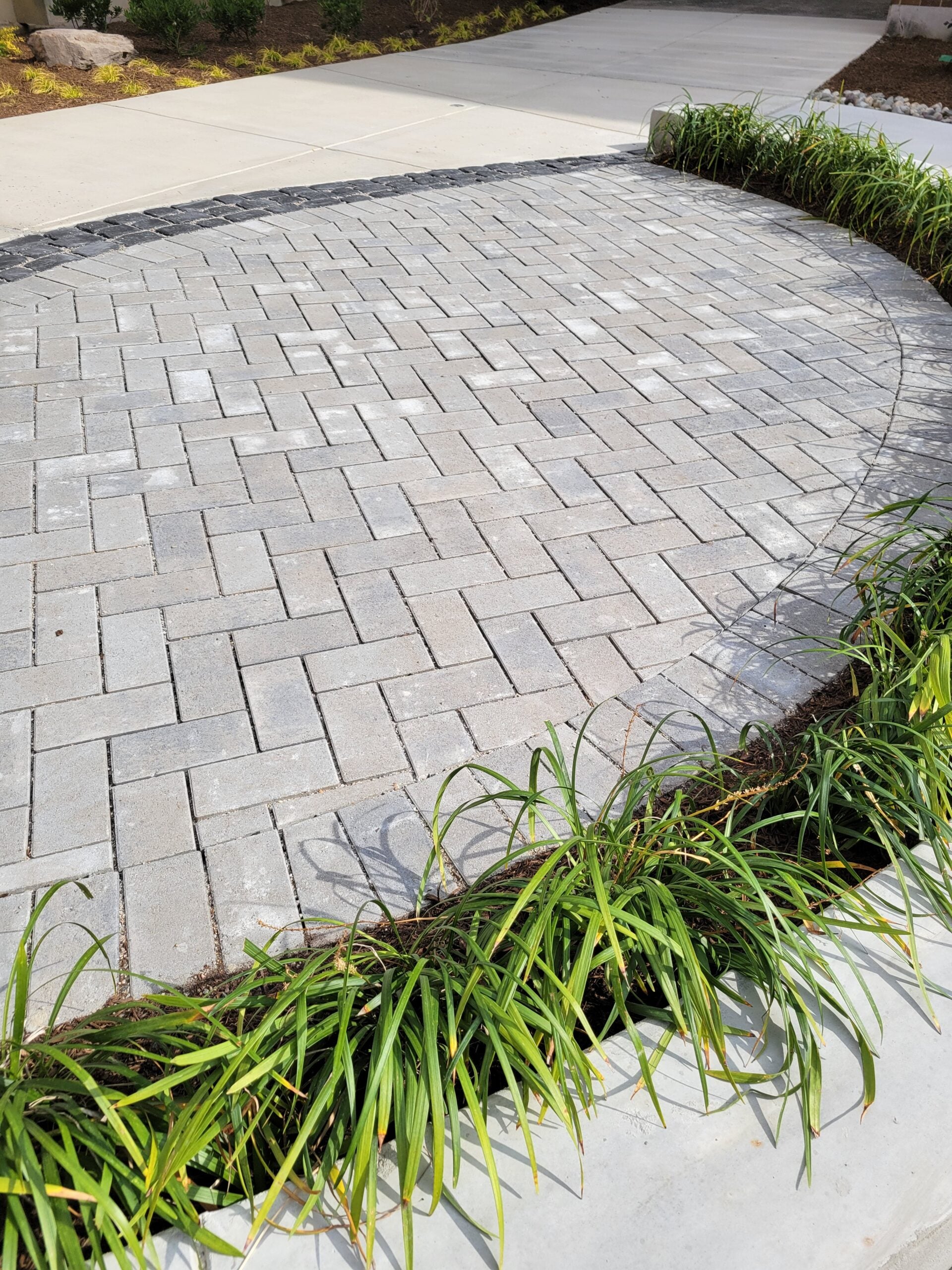
- They used selected native trees and shrubs, along with other plant materials that assist with the treatment of stormwater. Roots from plants retain water and tree roots create pathways for rain to infiltrate into the soil. The plant material came from a local source and many of these plants are native to the area. Using native plants is advantageous because it helps boost other native species. Plants being native and from a local source also means that we know they will thrive on our campus.
- A significant feature of this renovation is the bioretention area that temporarily holds and filters stormwater, and also removes pollutants using various plants including grasses, trees, and shrubs. This area mimics pollution removal mechanisms that work in natural systems. You’ll notice there are stepping stones in the photo of this bioretention area below. These are made from reused concrete salvaged from the original courtyard.
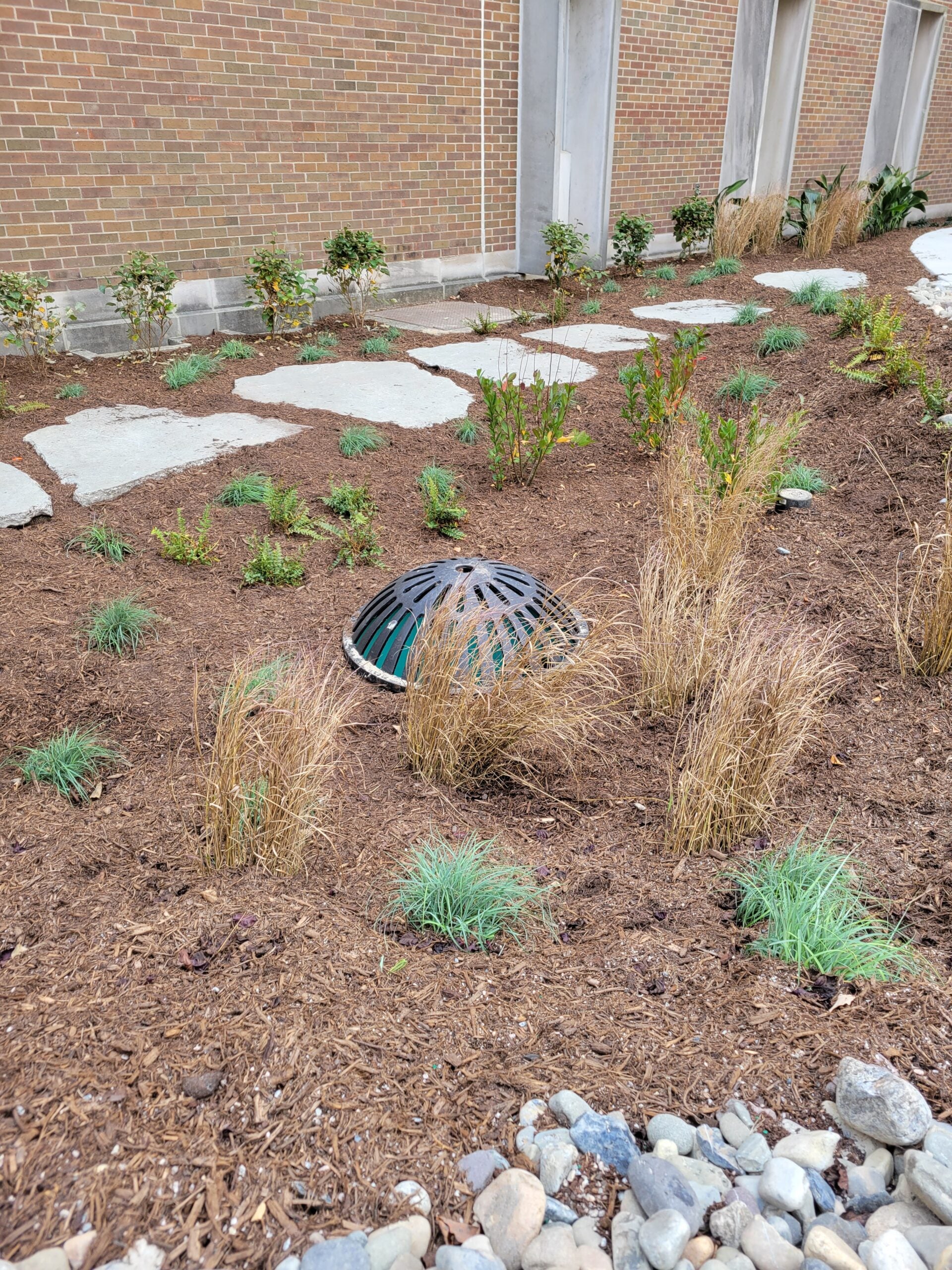
Other Sustainability Features
- We now have an outdoor classroom! Spending time outdoors has been proven to increase both mental and physical wellness in many ways. While most people think of spending time outdoors as going on a camping trip or hiking in the woods for several hours, research shows that small doses of outdoor time in settings like parks can be just as beneficial. Being outside increases vitamin D intake from the sun. This vitamin is necessary for mental clarity and helps improve mood. Sunlight exposure also helps people keep a consistent circadian rhythm. This helps ensure that people get enough sleep.
- The renovation uses trees to provide shade to the courtyard. Once these trees grow bigger, they will help keep the temperature cooler both in the courtyard and in the building. This will help our campus reduce its energy usage by reducing the use of Brewster’s HVAC system. Trees have also been shown to help improve air quality in urban areas. They will also help insulate the area from road noise to make the courtyard a more peaceful area.
- To be responsible for its waste production, ECU recycled concrete and brick demolished in this renovation.
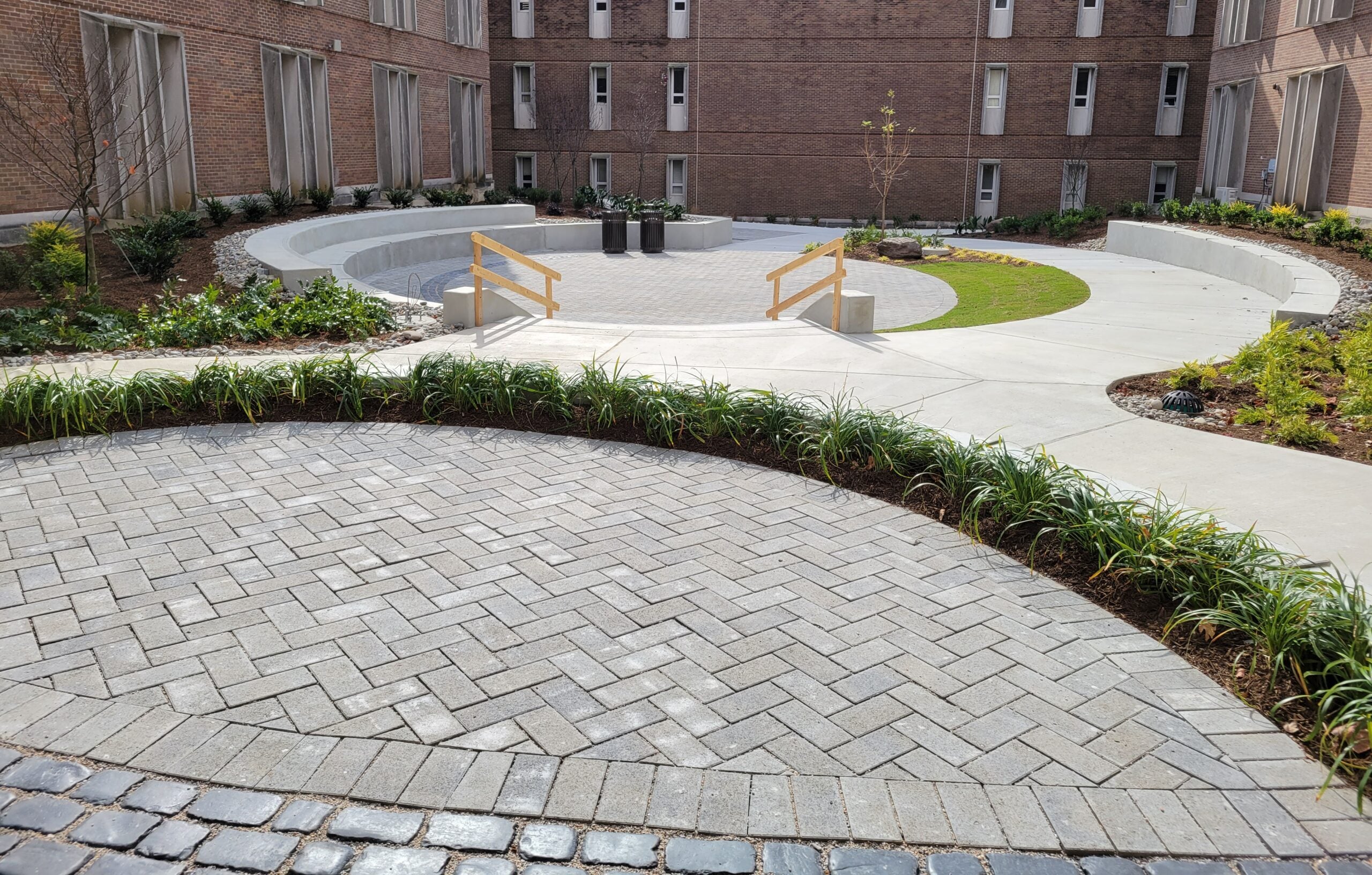
- LED site lighting has been installed in the courtyard now, which is not only energy efficient and ecologically friendly but also has zero UV emissions and will last for years.
- Along with the trash bins pictured above, there are ECU’s purple outdoor recycling bins.
- The irrigation system installed for this area has rain sensors to help adjust how much water is being used on plants and is mostly drip to reduce water use.
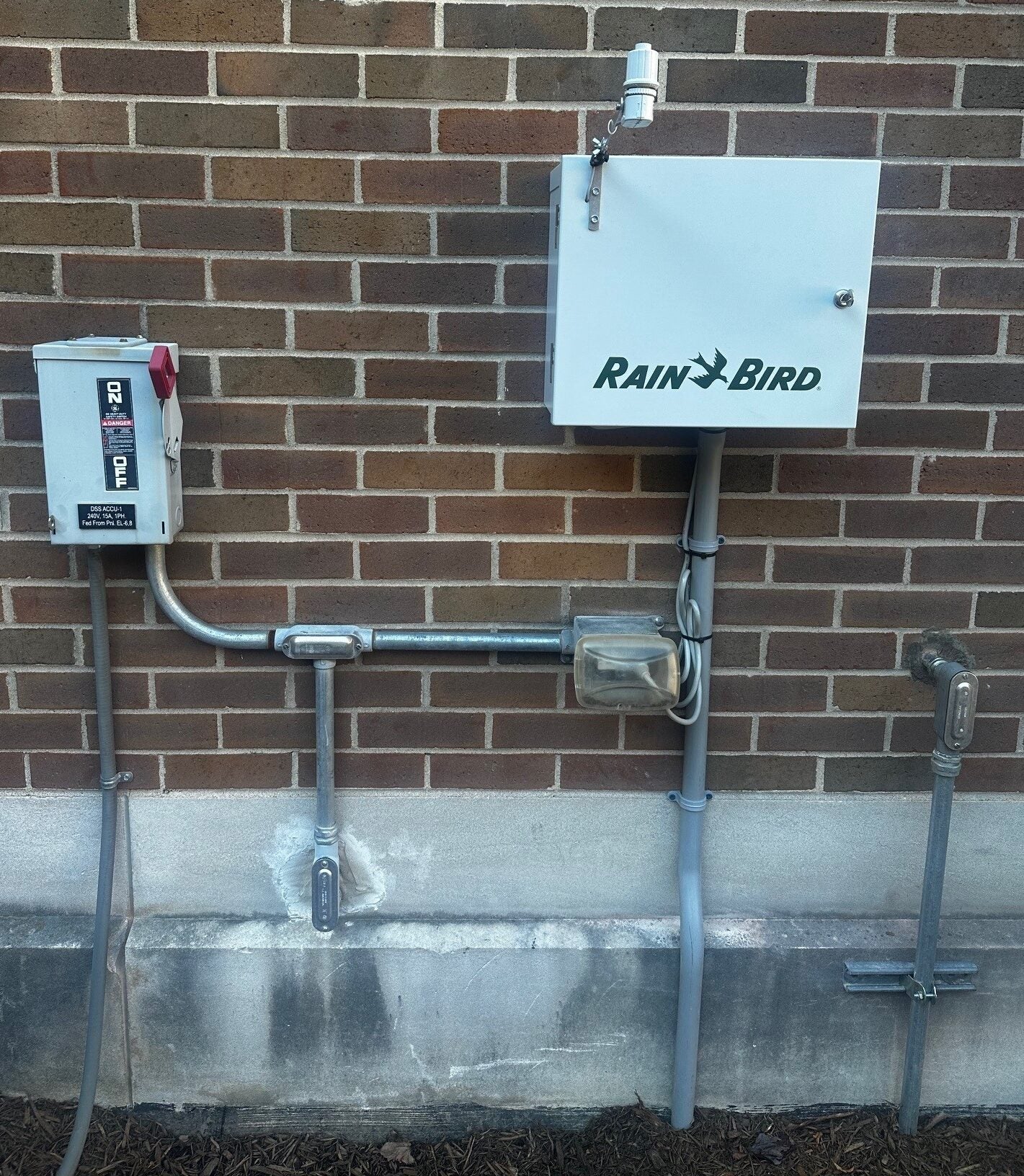
For more information about sustainability features around campus, check out our campus grounds webpage. We even have a sustainability GIS map if you want to go out and see these features yourself! If you do, make sure to snap a picture and tag us on social media @SustainECU.